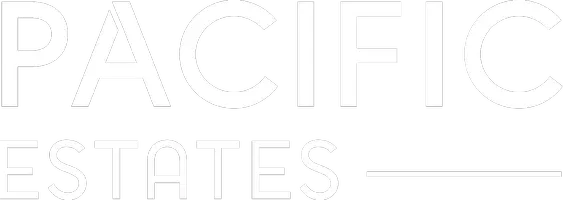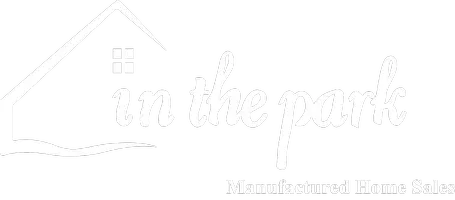For more information regarding the value of a property, please contact us for a free consultation.
133 Geranium WAY #0 Ventura, CA 93004
Want to know what your home might be worth? Contact us for a FREE valuation!

Our team is ready to help you sell your home for the highest possible price ASAP
Key Details
Sold Price $415,000
Property Type Manufactured Home
Listing Status Sold
Purchase Type For Sale
Square Footage 1,440 sqft
Price per Sqft $288
Subdivision Buenaventura Mhp - 0292
MLS Listing ID V1-27838
Sold Date 04/18/25
Bedrooms 3
Full Baths 2
HOA Y/N No
Year Built 2020
Lot Size 1,511 Sqft
Property Description
Welcome to Buena Ventura Mobile Home Estates. This beautiful home built in 2020 features high ceilings, designed to enhance natural light and create a welcoming atmosphere. Discover the heart of the home in this beautifully designed kitchen, where an open layout, cabinet space, and a central island create the perfect blend of style and functionality. This home has three spacious bedrooms and one of the standout features of the primary bedroom is the large, well-appointed closet. Additionally, this home has air conditioning, a laundry room, covered parking, and many more excellent features to check out. This well sought-after corner lot has the benefit from added privacy and extra space, along with a vinyl privacy fence, garden area, and a storage shed. The park features rent control as an added bonus along with other amenities. Don't miss out on this incredible opportunity to see this beautiful home in a welcoming Senior community.
Location
State CA
County Ventura
Area Vc28 - Wells Rd. East To City Limit
Building/Complex Name Buena Ventura Moble Home Estates
Interior
Heating Forced Air
Cooling Central Air
Fireplace No
Appliance Dishwasher
Laundry Laundry Room
Exterior
Parking Features Carport
Fence Vinyl
Pool Association, Community
Community Features Curbs, Pool
View Y/N No
View None
Porch See Remarks
Private Pool Yes
Building
Lot Description Sprinklers None
Sewer Public Sewer
Water Public
Others
Senior Community Yes
Tax ID 9060040450
Acceptable Financing Conventional
Listing Terms Conventional
Financing Conventional
Special Listing Condition Standard
Read Less

Bought with Peggy Sue Tierney • RE/MAX Gold Coast REALTORS




