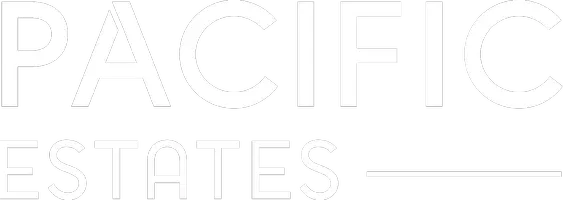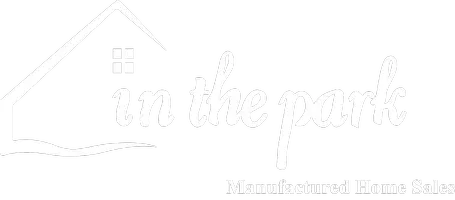For more information regarding the value of a property, please contact us for a free consultation.
84136 Ave 44, #447 #447 Indio, CA 92203
Want to know what your home might be worth? Contact us for a FREE valuation!

Our team is ready to help you sell your home for the highest possible price ASAP
Key Details
Sold Price $195,000
Property Type Manufactured Home
Listing Status Sold
Purchase Type For Sale
Square Footage 400 sqft
Price per Sqft $487
Subdivision Rancho Casa Blanca
MLS Listing ID 219123718DA
Sold Date 04/01/25
Bedrooms 1
Full Baths 1
Condo Fees $525
Construction Status Updated/Remodeled
HOA Fees $525/mo
HOA Y/N Yes
Year Built 1998
Lot Size 1,942 Sqft
Property Description
Outstanding, Upgraded Silvercrest Park Model with awesome Golf Course Views of the 7th & 8th Holes. The tile covered Deck allows a wonderful View of the Mountains to the South and West. It starts with a sealed concrete carport and Shed attached to the Park Model. Upon entering the home, you are greeted with ceramic tile flooring through-out and on the steps and CA Room. This unit comes with Mini-split A/C in LR, BR & CA Room. Ceiling Insulation applied in 2024 to CA Room. All so Exterior Paint and resurfacing of parking area was done in 2024. The kitchen and bathroom offers corian countertops counter tops, Laminated VP flooring through-out Park Model. Washer/Dryer is located in the cabinet on the CA Room deck. The kitchen has a Double Drawer Dish Washer. Levolor Top-Down, Bottom-up Blands and Sun Screens on Exterior windows. Don't'miss this Beautiful Silvercrest Model on the 7th Green.
Location
State CA
County Riverside
Interior
Interior Features High Ceilings, Open Floorplan, Utility Room
Cooling Electric
Flooring Laminate, Tile
Fireplace No
Appliance Gas Range, Microwave, Refrigerator
Laundry Common Area, Upper Level
Exterior
Parking Features Attached Carport, Covered, Driveway
Community Features Golf, Gated
Amenities Available Bocce Court, Billiard Room, Clubhouse, Controlled Access, Fitness Center, Golf Course, Maintenance Grounds, Game Room, Lake or Pond, Meeting Room, Management, Meeting/Banquet/Party Room, Other Courts, Barbecue, Pet Restrictions, Recreation Room, Tennis Court(s)
Waterfront Description Waterfront
View Y/N Yes
View Golf Course, Mountain(s), Panoramic, Pond, Water
Porch Covered
Attached Garage No
Private Pool No
Building
Lot Description Close to Clubhouse, Corner Lot, Lawn, Landscaped, Level, On Golf Course, Planned Unit Development, Waterfront
Story 1
Entry Level One
Foundation Pier Jacks, Quake Bracing, Slab
Level or Stories One
New Construction No
Construction Status Updated/Remodeled
Others
Senior Community Yes
Tax ID 696111028
Security Features Gated Community,24 Hour Security,Key Card Entry
Acceptable Financing Cash
Listing Terms Cash
Financing Cash
Special Listing Condition Standard
Read Less

Bought with Richmond Real Estate Group • Coldwell Banker Realty




